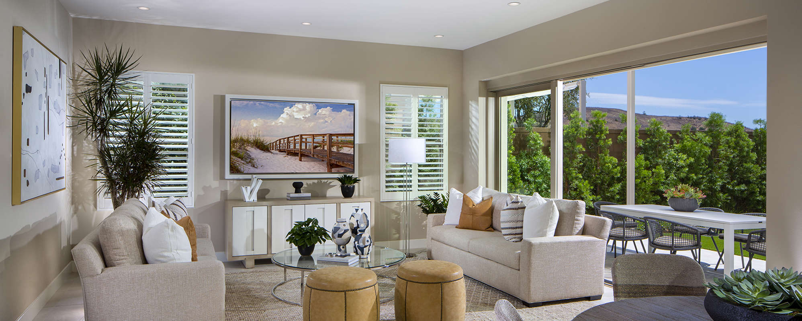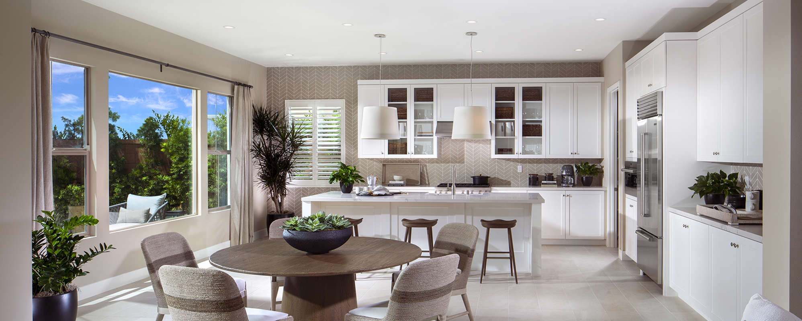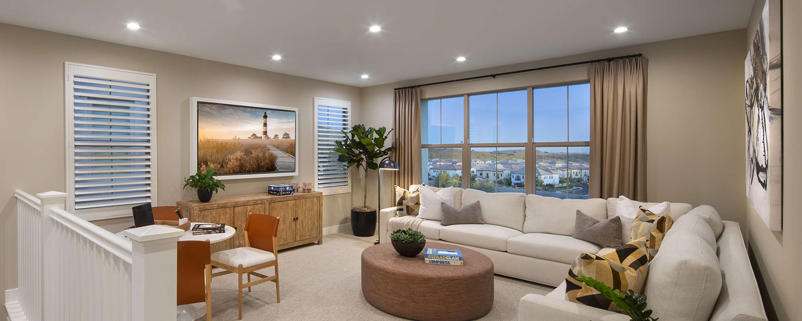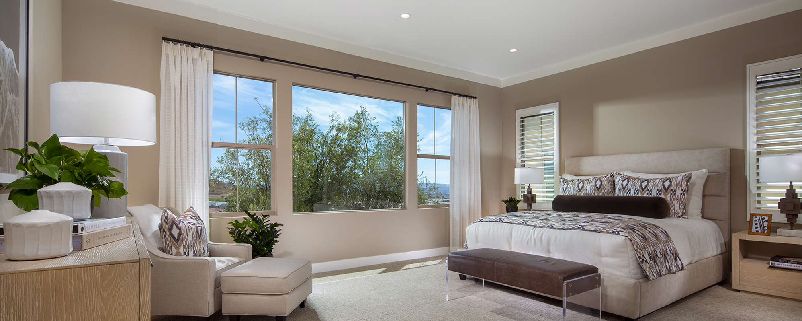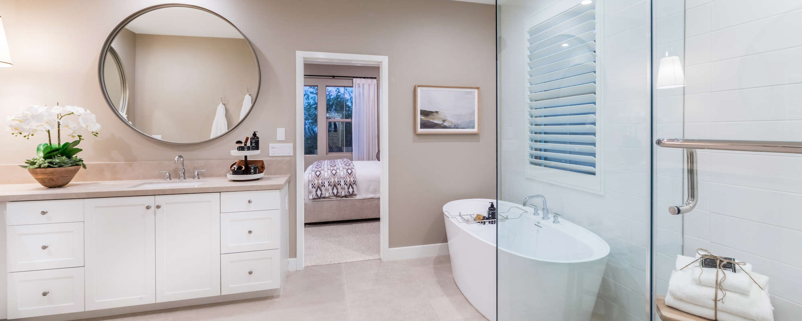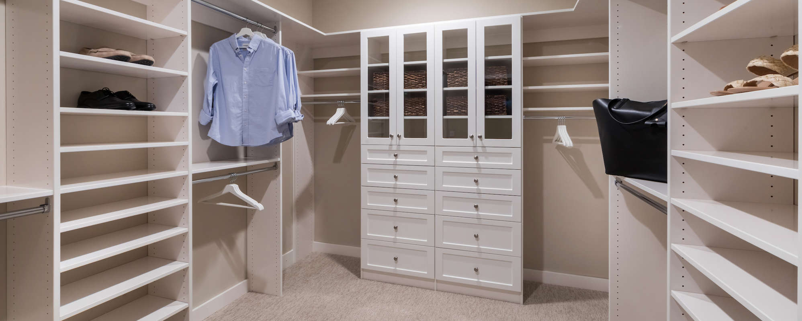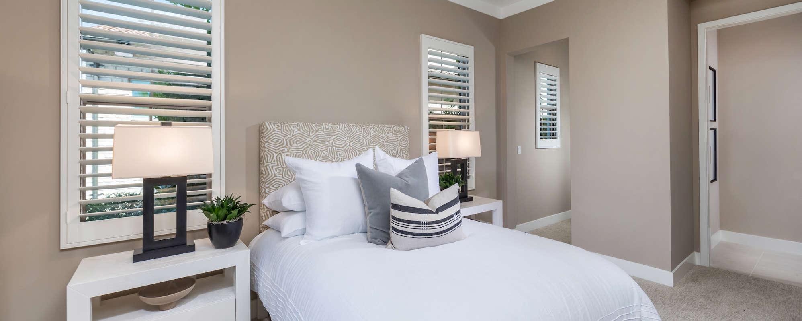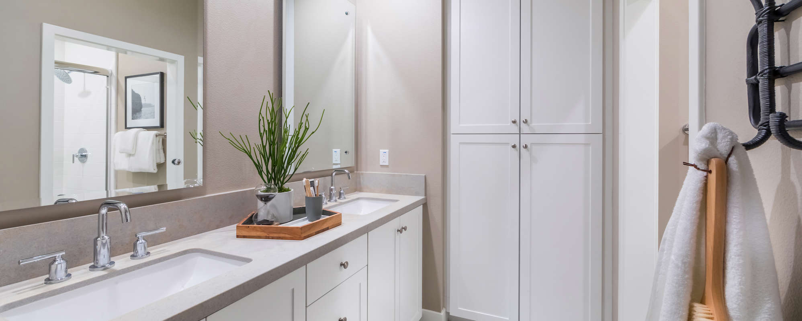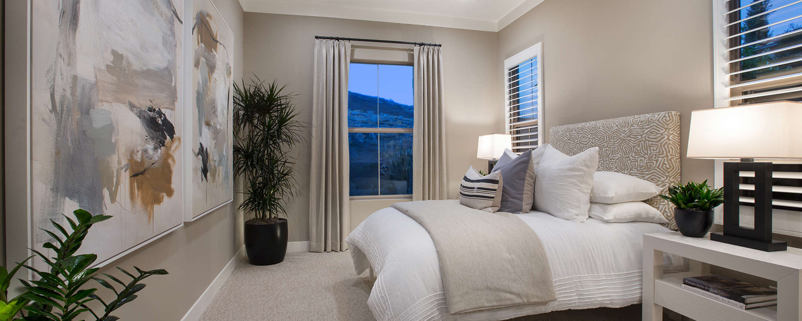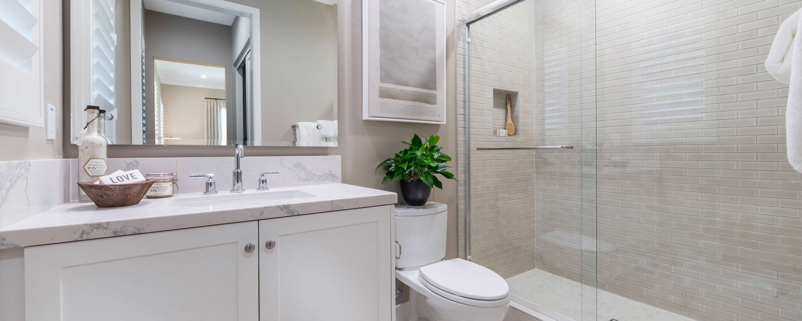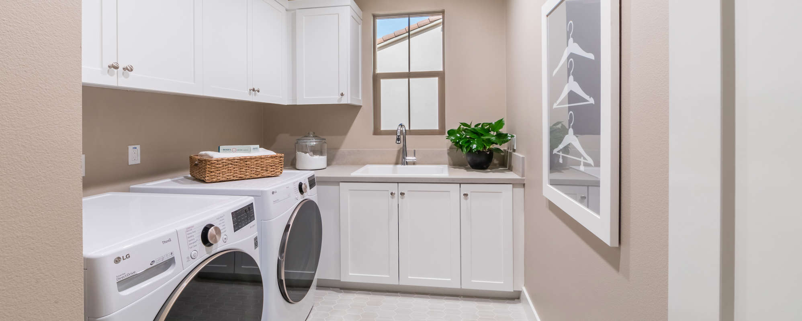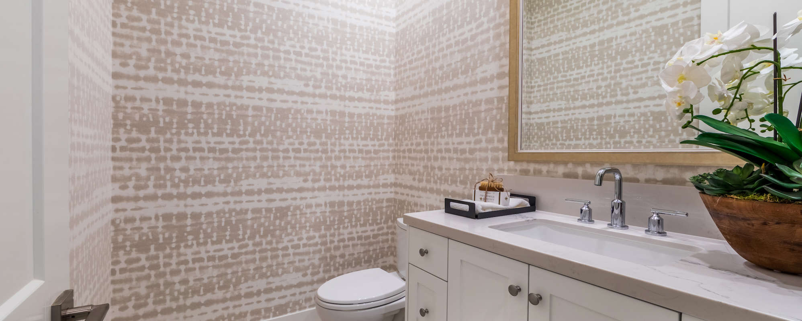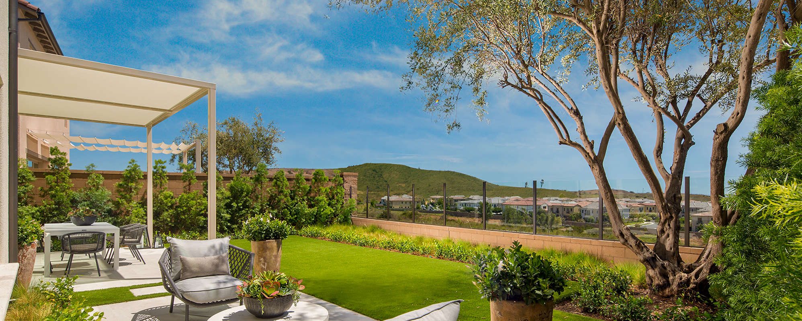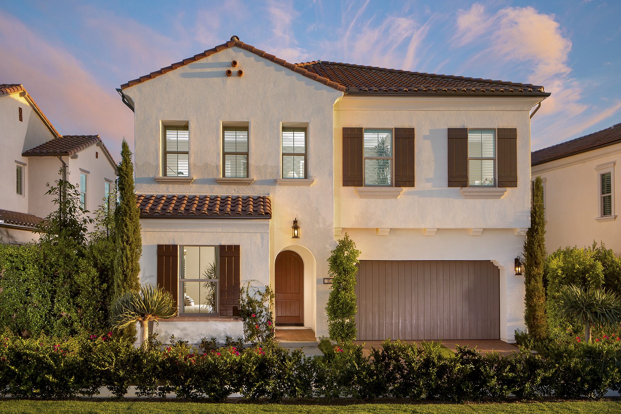Features
Exceptional Details
- Open and light-filled home designs with dramatic 10’ ceilings on first floor
- Decorative front entry doors with dark bronze hardware
- Optional den at Bedroom 4, optional 5th Bedroom and Bath at loft
Luxurious Primary Suites
- Primary Bedroom including spacious walk-in closets and stylish coffered ceiling
- Primary Bath with freestanding tub, separate shower, dual sinks with cultured marble
countertops and backsplash with polished chrome faucets
Chef-Inspired Kitchens
- Modern kitchens with stainless steel appliances, quartz countertops and walk-in pantry
Energy-Efficient Features
- Energy-efficient vinyl windows, dual-glazed with low-e glass, whole house fans
About Portola Springs Village
Designed to elevate your Irvine perspective, the Village of Portola Springs brings a lifestyle of endless recreation and family activity. A naturally tranquil location is conveniently close to acclaimed schools and major Orange County destinations.
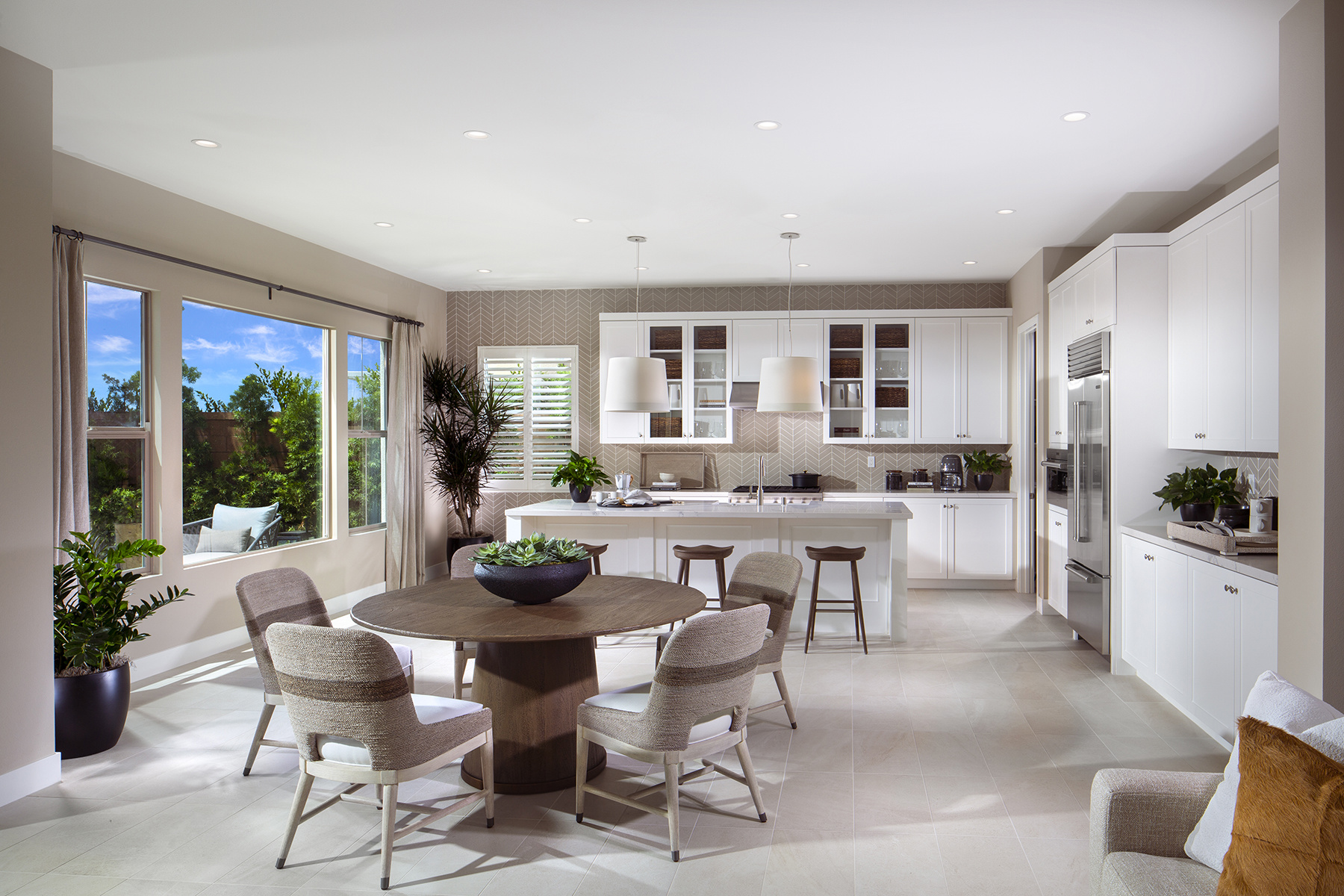
Explore Azul
Contact California Pacific Homes for more information on this residence or to schedule a tour at Azul.
Today: 10 AM to 5 PM
Monday
10 AM to 5 PM by appointment only
Tuesday
10 AM to 5 PM
Wednesday
10 AM to 5 PM
Thursday
10 AM to 5 PM
Friday
10 AM to 5 PM
Saturday
10 AM to 5 PM
Sunday
10 AM to 5 PM

