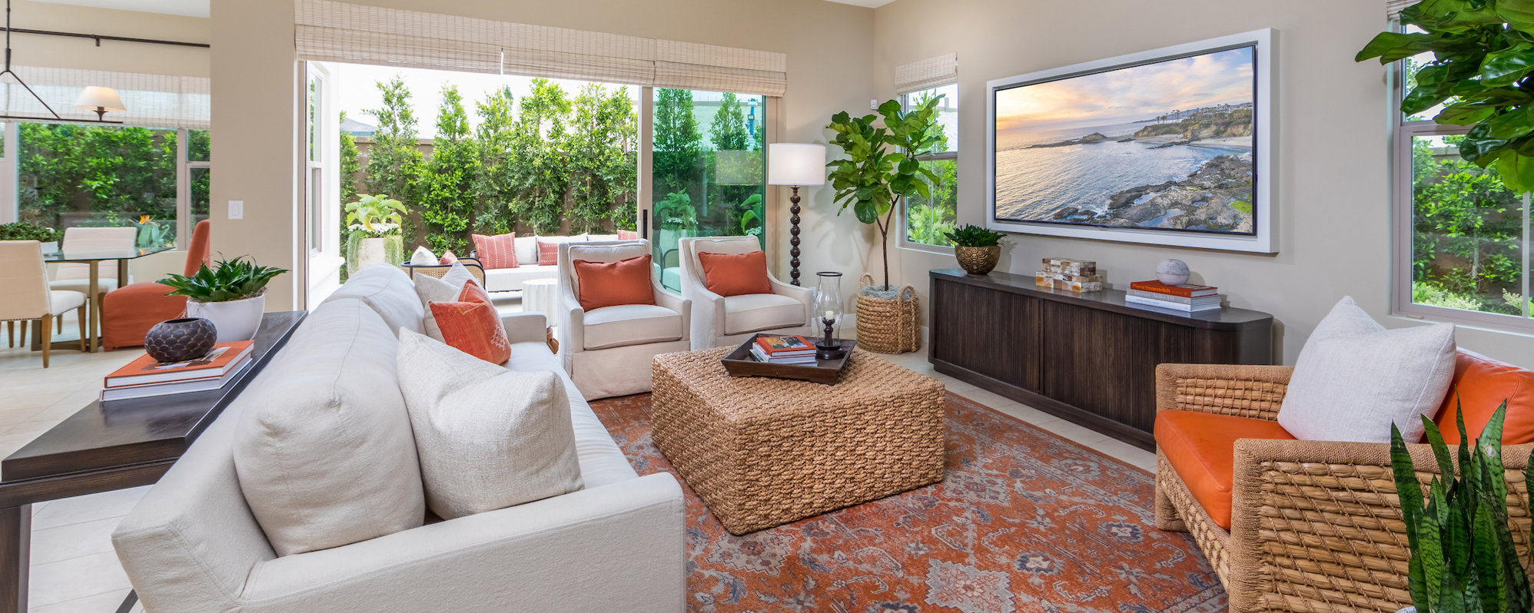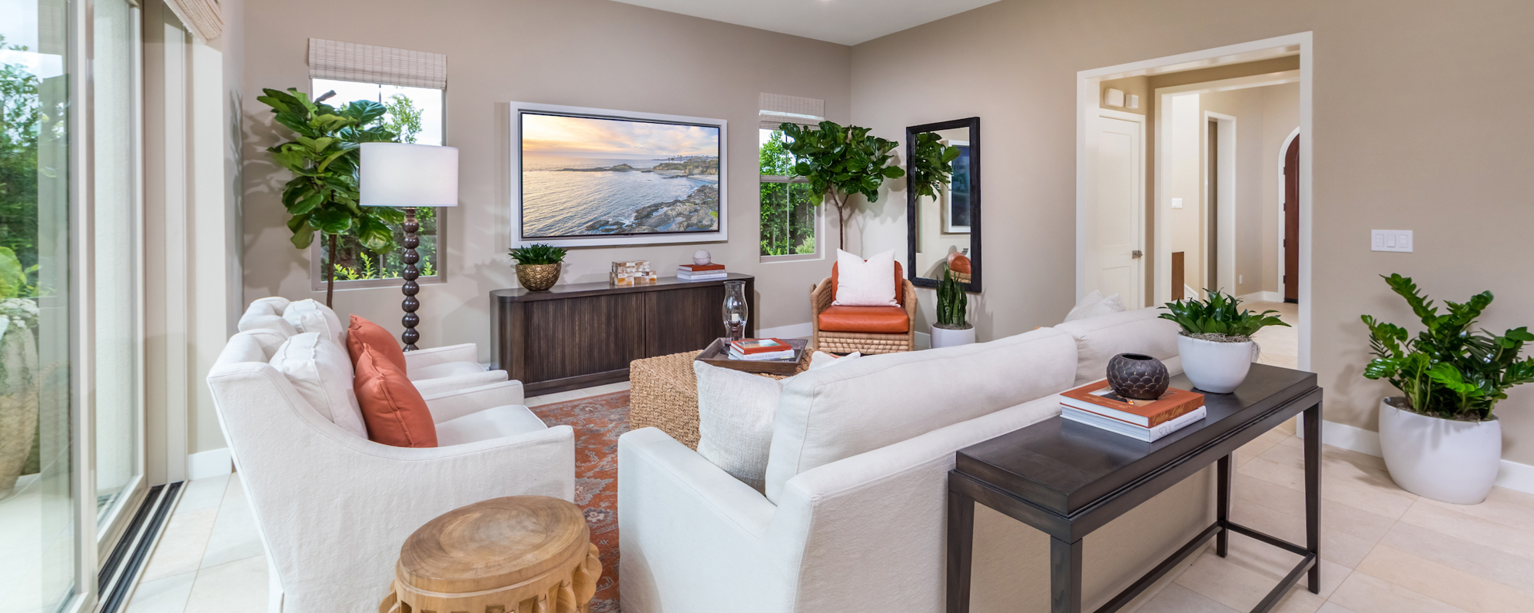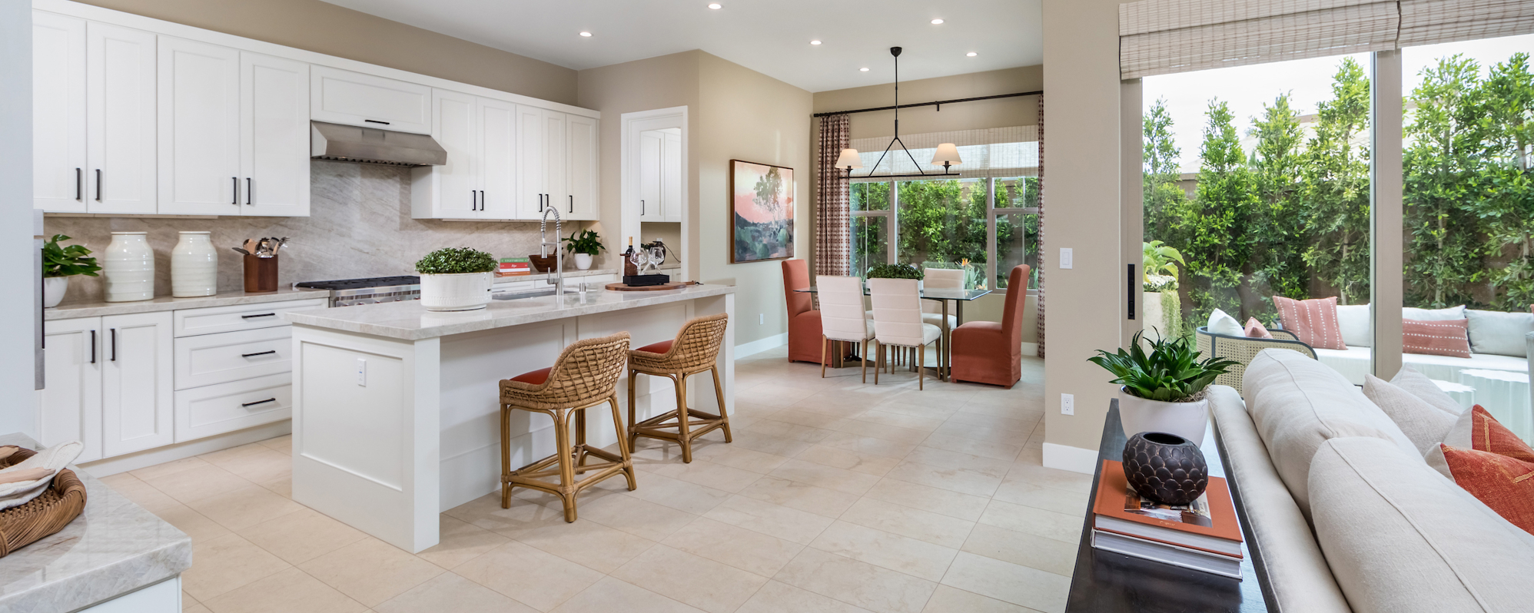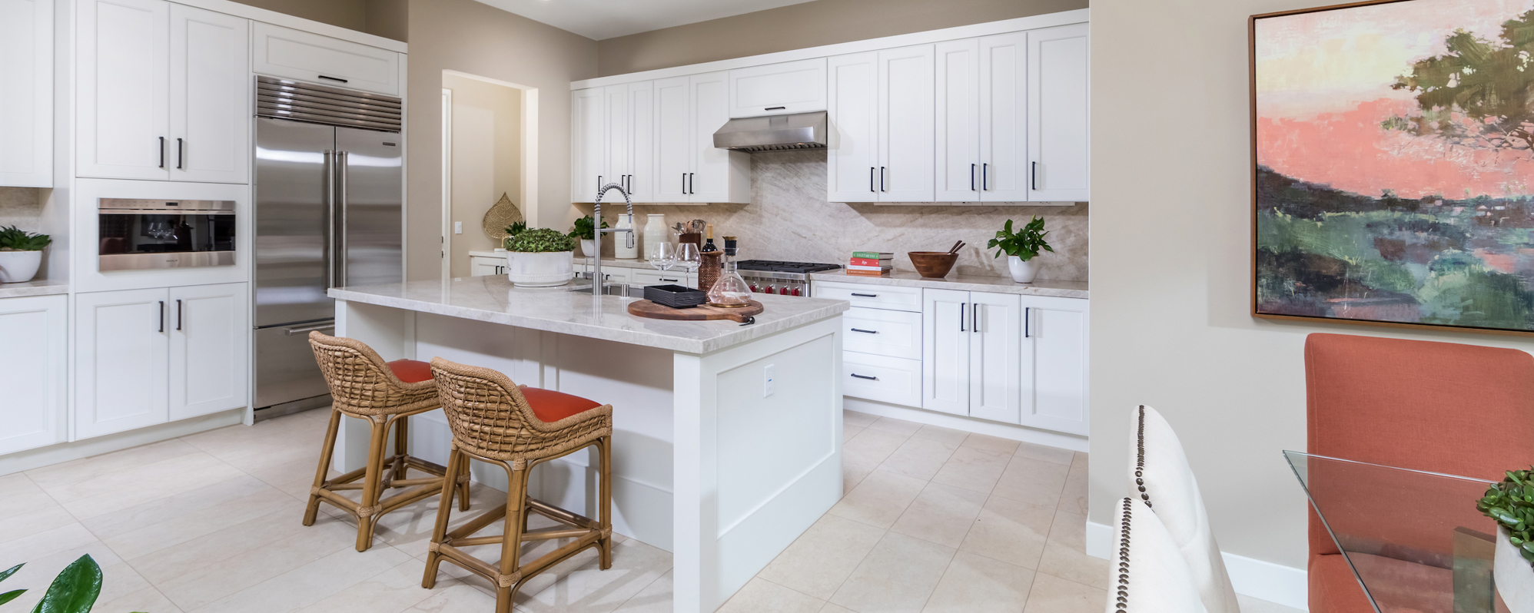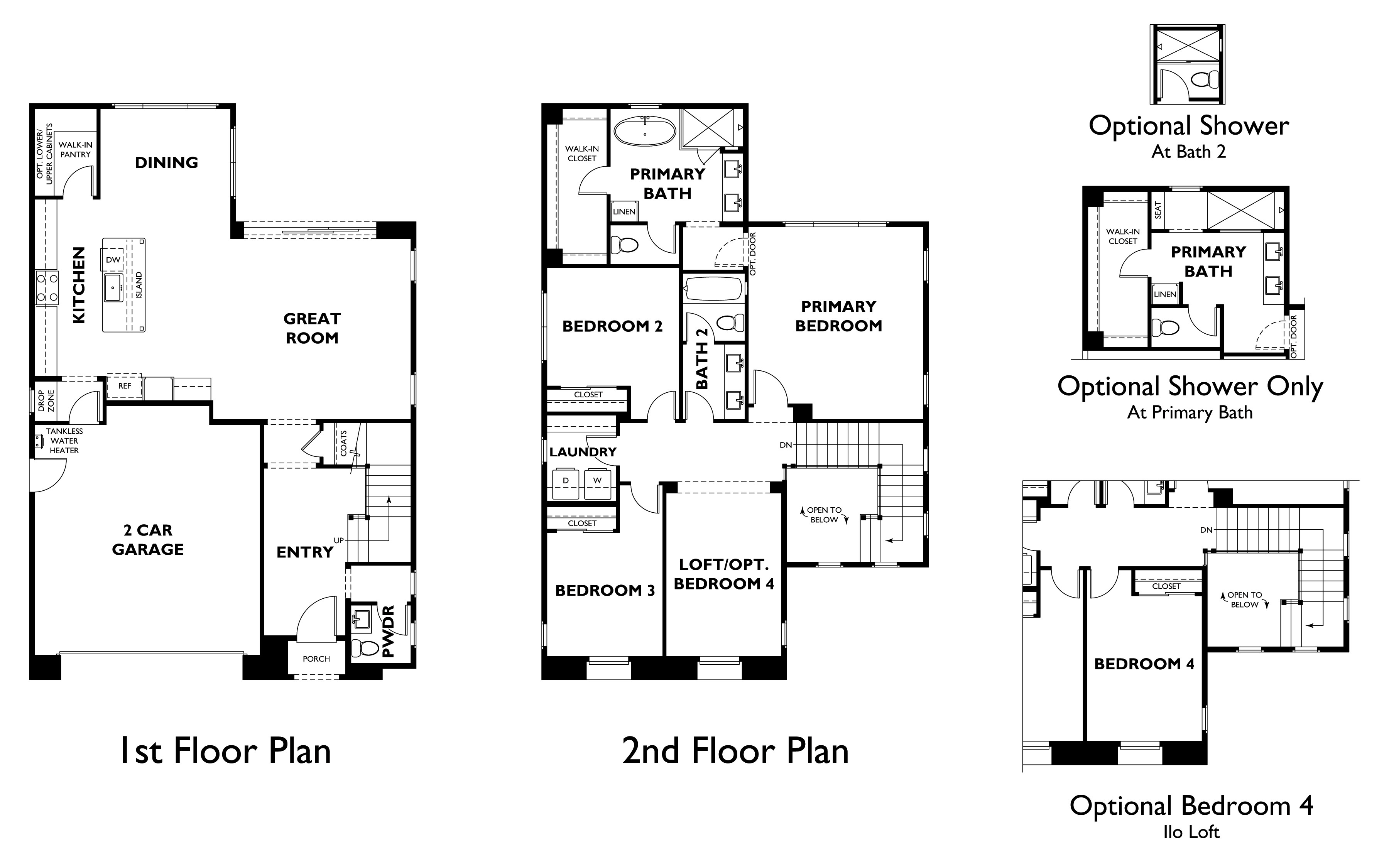Residence 2
Coming Soon! This impressive home design at Arbor is a must-see and offers up to four bedrooms and 2.5 baths. This floor plan is an entertainer's dream featuring a chef-inspired kitchen with large island, separate dining area and light-filled great room with panoramic doors open to the outdoors, perfect for al fresco dining and family gatherings.
3 - 4 Bedrooms
2.5 Baths
2 Car Garage
2,347 Sq. Ft.
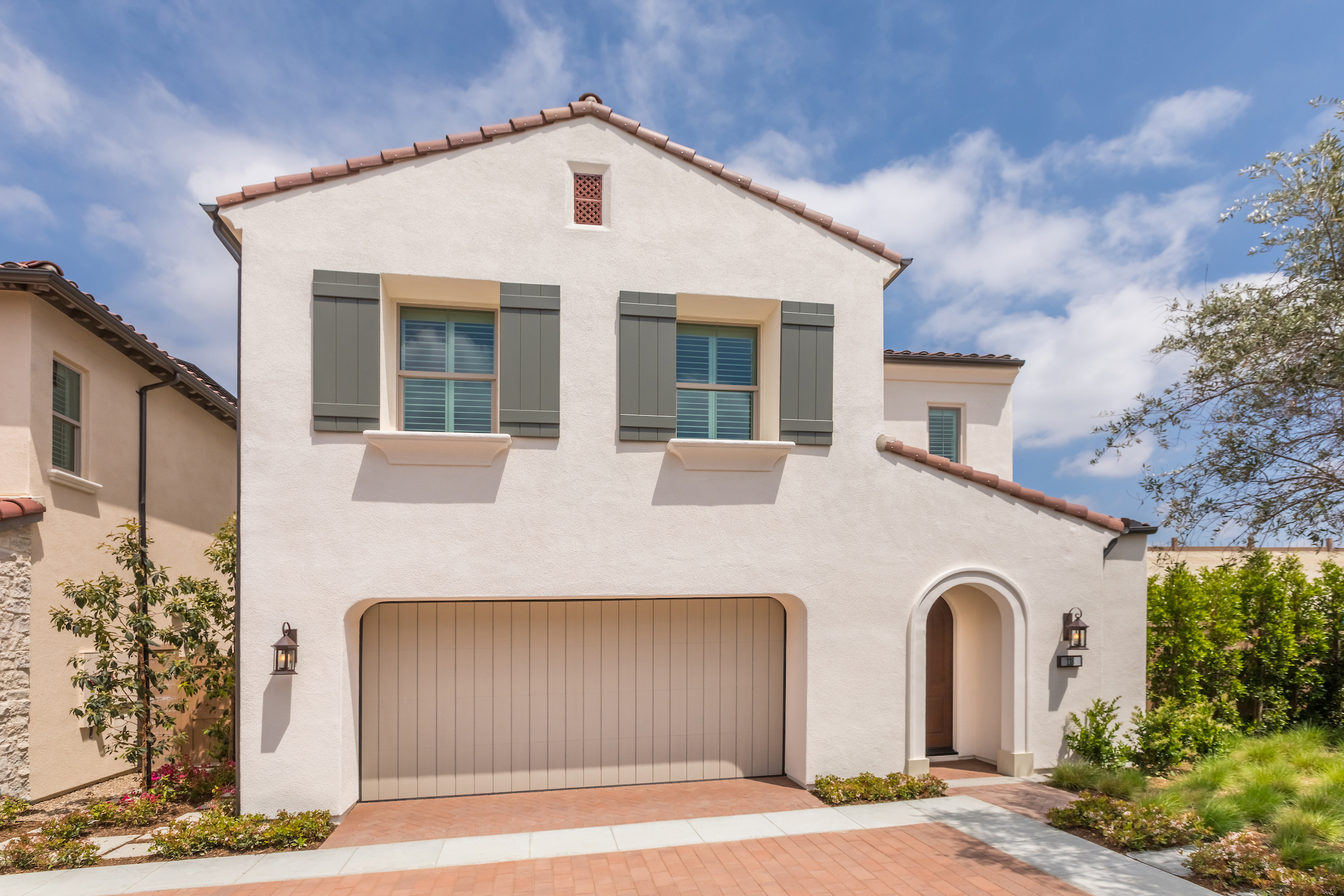
Features
Exceptional Details
- Santa Barbara, Formal Spanish or Tuscan exterior
Luxurious Primary Suites
- Gourmet kitchen with stainless steel appliances and walk-in pantry
- White Shaker style cabinets and quartz countertops throughout home
Chef-Inspired Kitchens
- SheaConnect smart home features
- Upstairs laundry
Energy-Efficient Features
- Included Loft or Optional 4th Bedroom
- Spacious primary suite with generous walk-in-closet
- Dual vanities and soaking tub in primary bath
About Portola Springs Village
Designed to elevate your Irvine perspective, the Village of Portola Springs brings a lifestyle of endless recreation and family activity. A naturally tranquil location is conveniently close to acclaimed schools and major Orange County destinations.
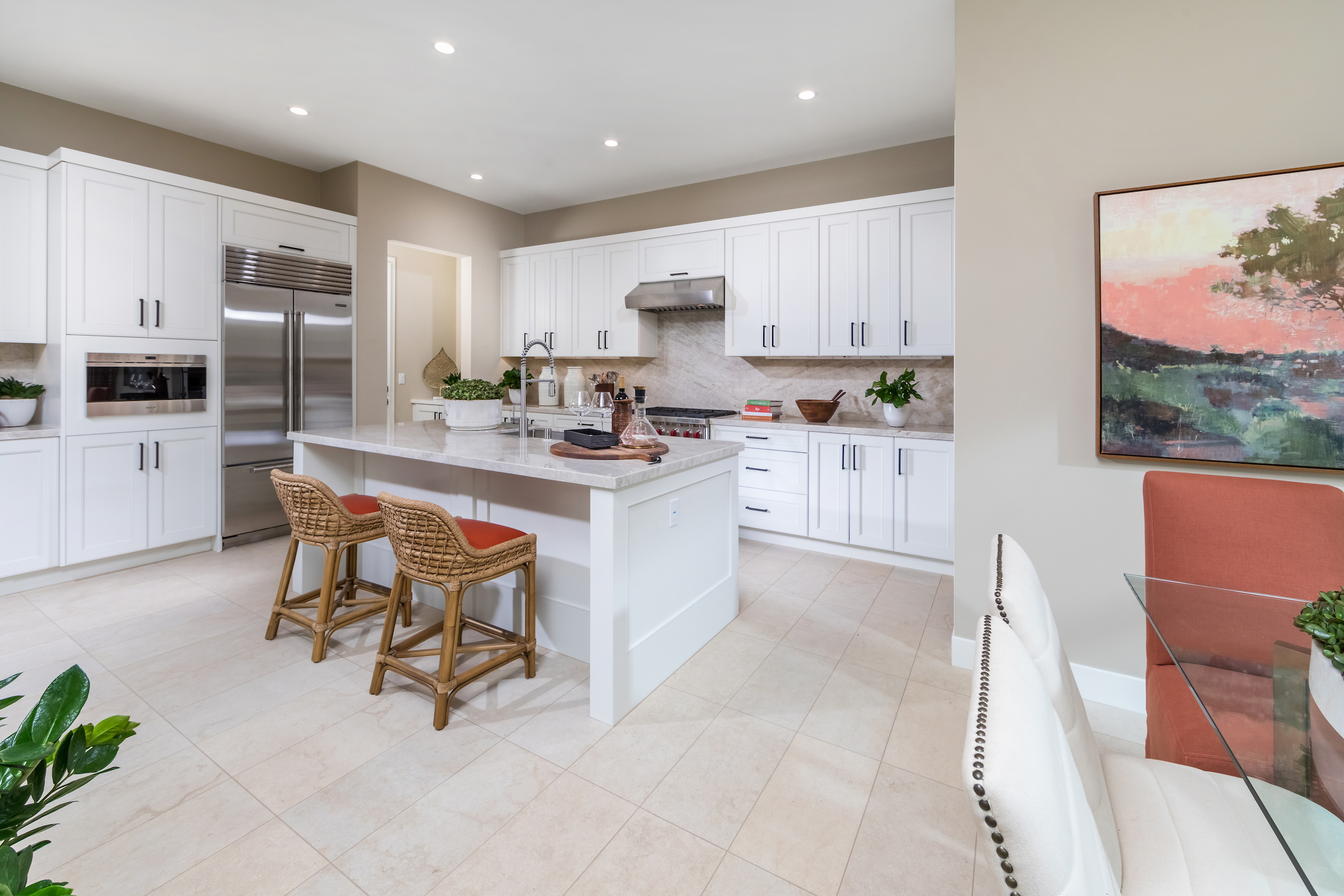
Explore Arbor
Contact Shea Homes for more information on this residence or to schedule a tour at Arbor.
Today: Daily 10 AM to 5 PM
Monday
Daily 10 AM to 5 PM
Tuesday
Daily 10 AM to 5 PM
Wednesday
Daily 10 AM to 5 PM
Thursday
Daily 10 AM to 5 PM
Friday
Daily 10 AM to 5 PM
Saturday
Daily 10 AM to 5 PM
Sunday
Daily 10 AM to 5 PM

